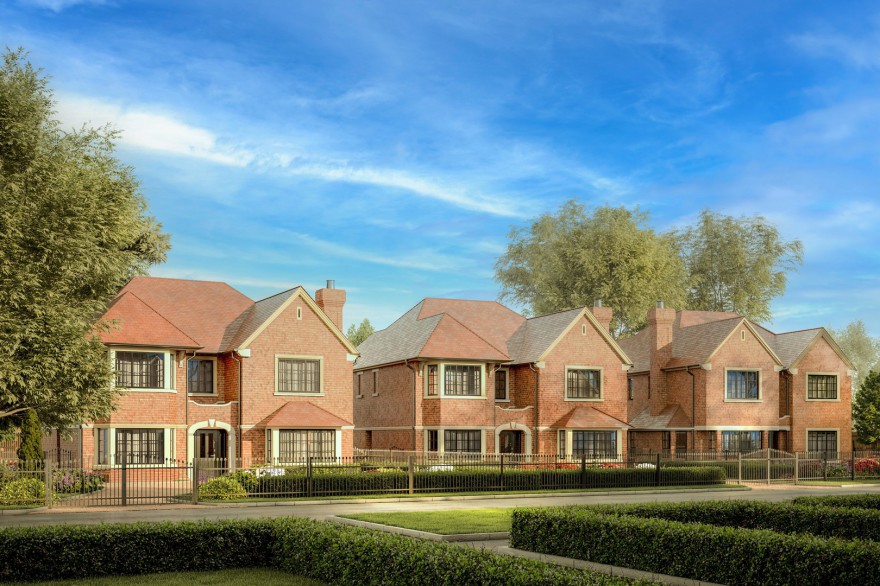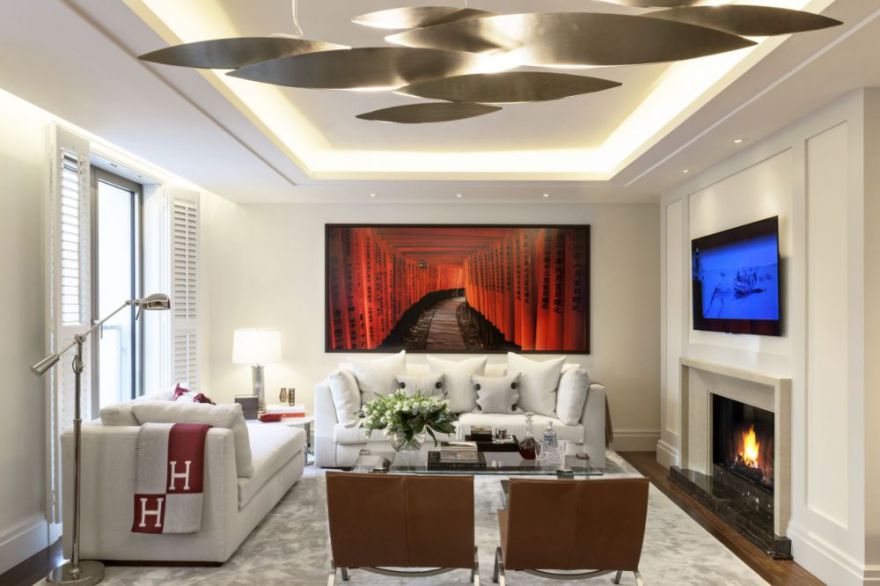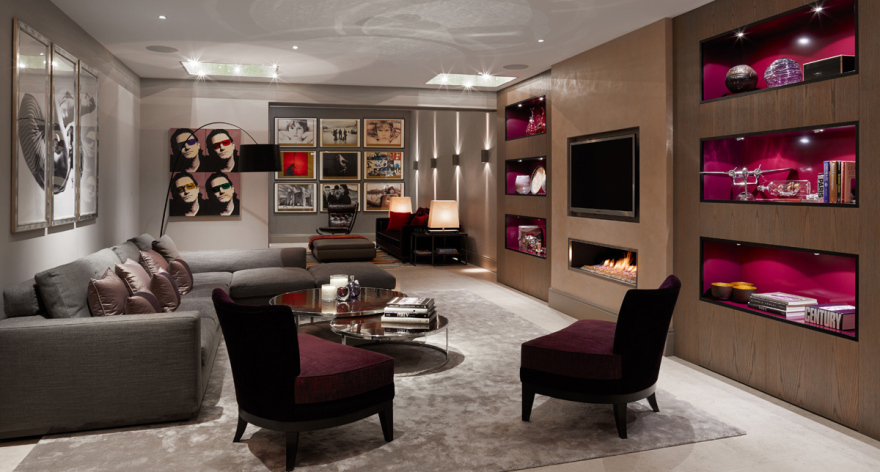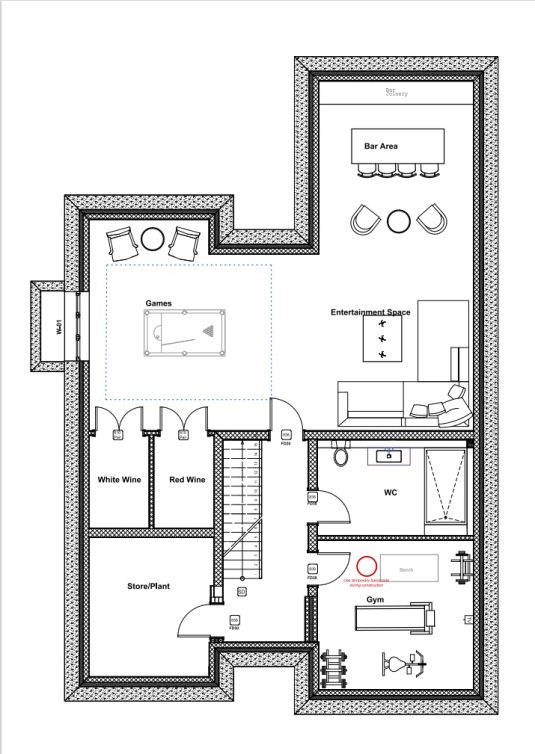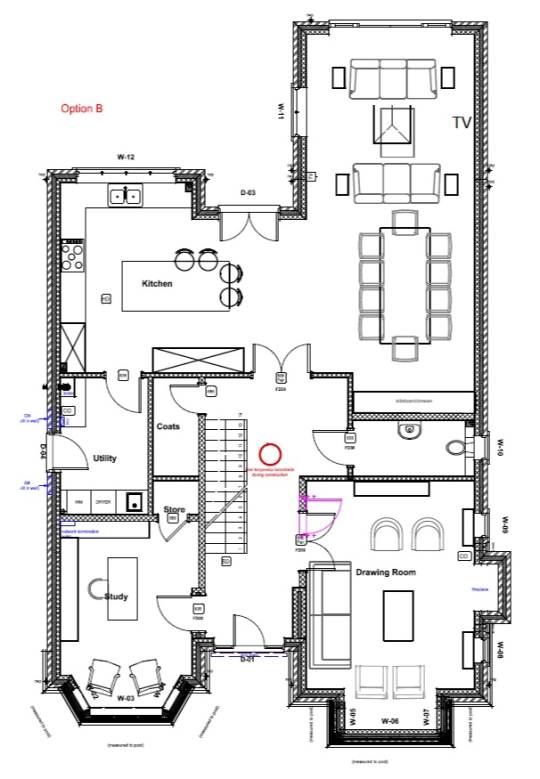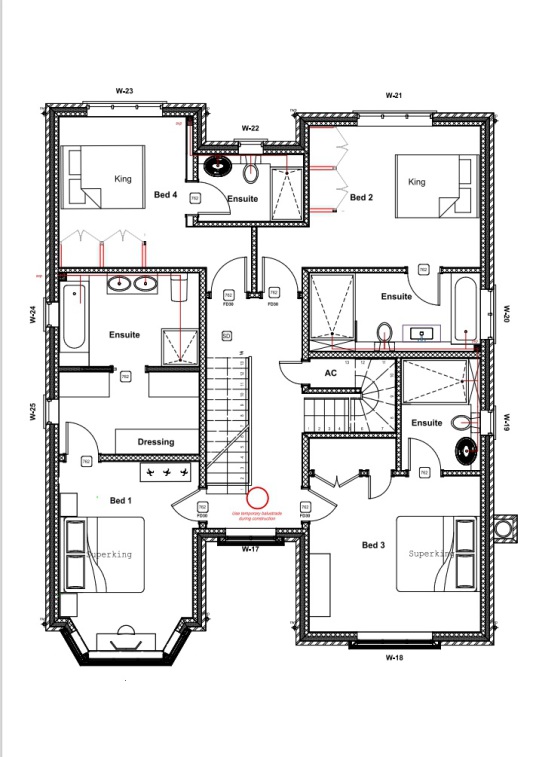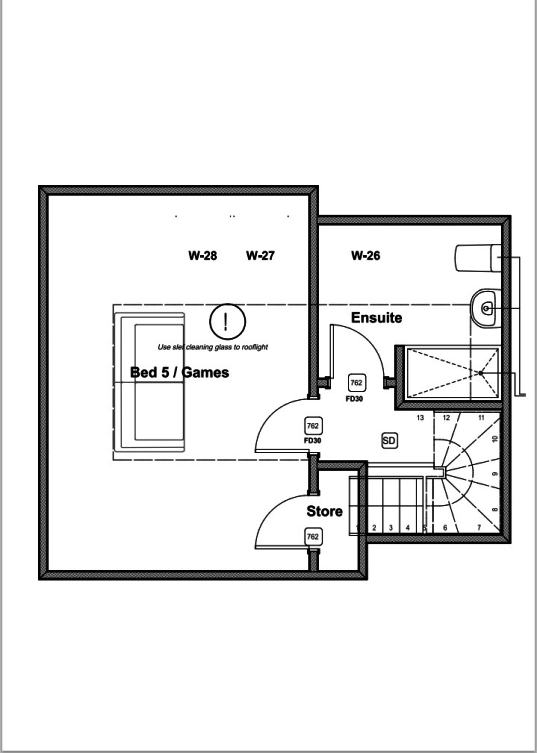Lime Grove
Set within the Conservation Area of Gold Hill, and situated at the south east corner of Gold Hill Common, sheltered by a belt of trees at the front of the site. The new development comprises, Three Arts and Crafts luxury properties of aprroximately 4400 sq ft. The properties will have elegant interiors and spacious layouts, ideal for modern day-to-day living.
Floor Plans
Please note this floor plan has been produced for marketing purposes and is intended to be used as a guide only to provide an indication of the internal layout, and is subject to alteration without notice.
Please note this floor plan has been produced for marketing purposes and is intended to be used as a guide only to provide an indication of the internal layout, and is subject to alteration without notice.
Please note this floor plan has been produced for marketing purposes and is intended to be used as a guide only to provide an indication of the internal layout, and is subject to alteration without notice.
Please note this floor plan has been produced for marketing purposes and is intended to be used as a guide only to provide an indication of the internal layout, and is subject to alteration without notice.
